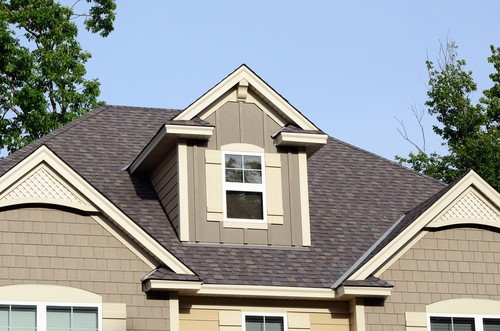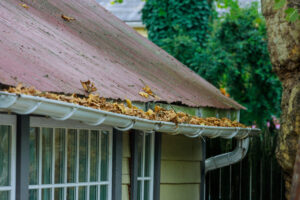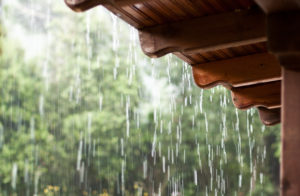Today’s blog is about dormers. Dormers are a way to increase light on upper floors, provide extra headroom, increase living space, or all three.
Dormers aren’t normally part of modern home construction. However, they were a way to add natural light or create additional space in existing homes.
Types of Dormers
There are several types of dormers and the best way to see them is to take a drive through an older neighborhood populated with small to mid-sized homes.
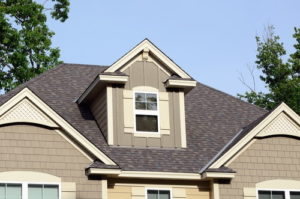
The most common dormer is the gable. These feature a gabled roof that helps shed water away from its window. In addition, it provides the most vertical headroom. You may see these bunched together on a roof.
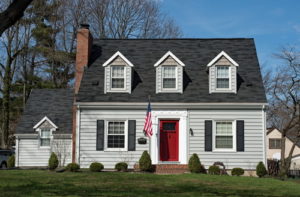
Shed dormers are commonly found in Cape Cod-style homes. They can be small additions or take up the entire roof. In some cases, if built later in the home’s life, the shed’s exterior may be a different color or texture. Furthermore, it might be hard to distinguish the space as either a dormer or simply a second story.
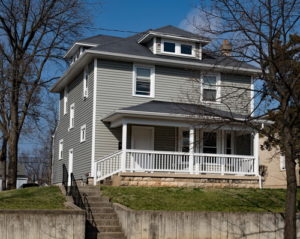
Hipped dormers are normally found on American Foursquare homes built between the mid-1890s and late 1930s. This design tends to horizontally jut out of the center of the roofline with a small peaked roof. Unlike the first two dormers, the hipped version provides extra light but not a lot of headroom.
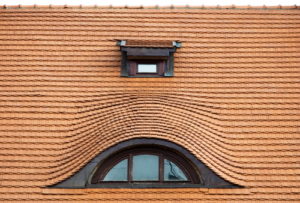
Shaped like a half-circle or triangle, eyebrow dormers are not made to expand living space. Instead, they are designed as an architectural statement. Eyebrow dormers offer extra light and the ability to add a decorative window element.
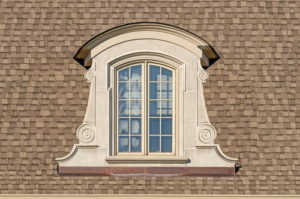
The last variety, the segmental dormer, emulates a gable in terms of vertical headroom. The main difference is the shape. It features an arched roof that makes some of these dormers resemble curvy bumps.
Considerations before adding a dormer
You may wish to add a dormer to your home for either esthetics or to create extra interior space. Should this be the case you want to consider three things.
First is the style. Choose a single dormer style. If additional dormers are added later, replicate the same style to maintain design consistency.
Second is size. Select a size that will create visual balance with the rest of your home. If unsure on an appropriate size, opt for a dormer that is even with or smaller than the bottom floor.
The third consideration is to determine if your dormers require gutters.
Design dependency
Whether gutters are needed on your dormers depends on their design. For an architectural extension like the eyebrow dormer, a gutter is not necessary. On the other hand, dormers that help extend living space need gutters to prevent wear on the spaces below them and runoff into the windows.
Another consideration is how to place the gutters. A downspout that drains onto the roof might result in seepage into the home’s interior if enough water accumulates on the surface. The same can be said for an open-ended gutter. In that situation, excessive moisture could result in the growth of moss on the roof.
For smaller dormers there are two solutions that permit proper water distribution. One is installing the gutter’s downspout, so it runs directly into the one at the roofline. While it may not look nice it saves the roof from runoff damage.
Another option is to install a tray under the dormer downspout that directly leads to the lower gutter. In this design the water never hits the roof. In addition, the tray blends into its design with little difficulty.
Shed gutters
The one dormer that may require a gutter is a shed. If it matches the size of the roofline it must be considered another story and its gutter and downspout setup needs to duplicate the system at the roofline. Furthermore, the upper downspouts need to reach the main gutter to avoid roof damage. However, you may not need them so long as the flashing is installed correctly.
More water
No matter the gutter configuration there is one thing to consider. There will be extra runoff from the roof into the gutters. If they are unable to handle the volume, the bottom gutters may collapse.
To prevent this, consider purchasing the K-Guard Leaf Free Gutter System. Not only will it protect all gutters from leaves, whirlybirds, and other natural debris, but the K-Guard system features oversized downspouts to handle the increased volume of runoff.
Make gutter replacement part of dormer construction and contact one of our specialists for a free in-home estimate.

